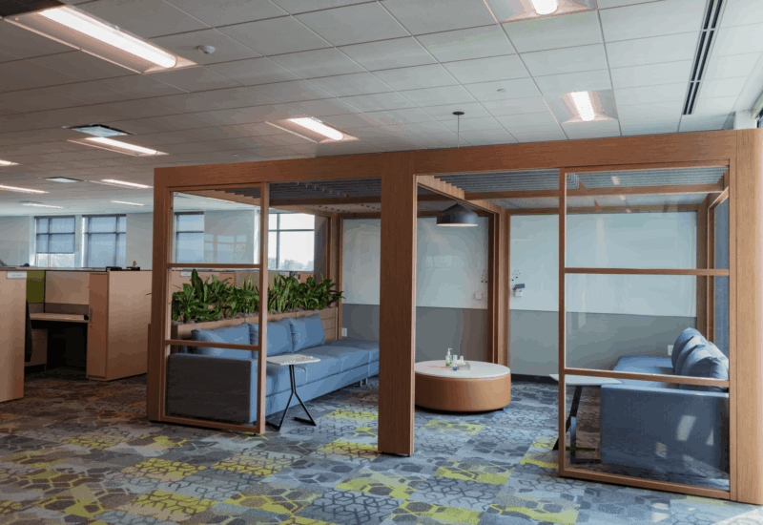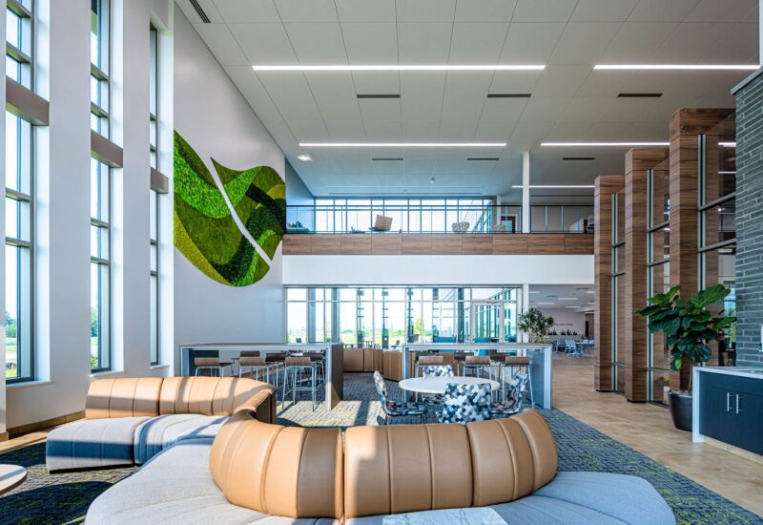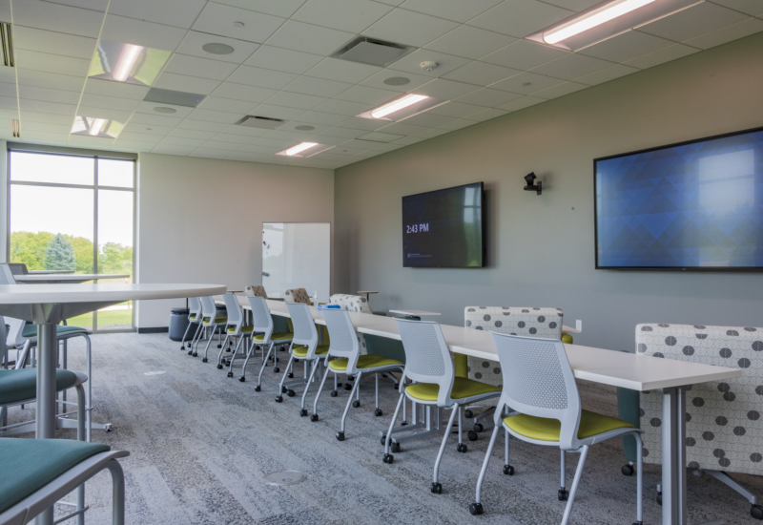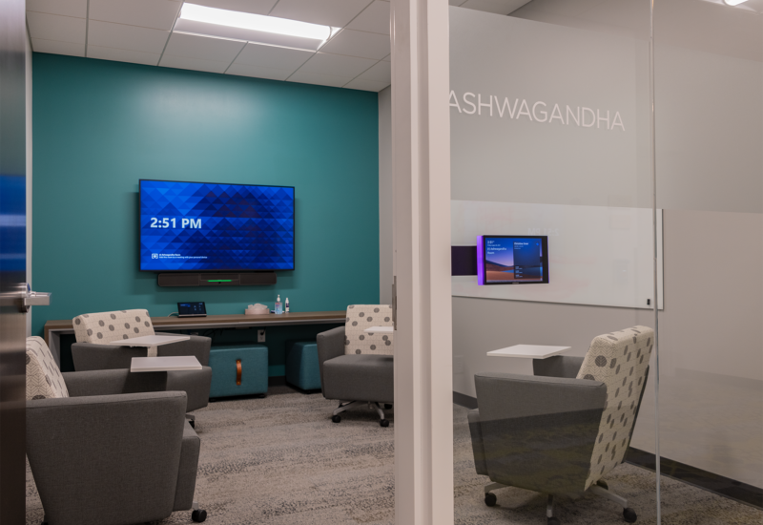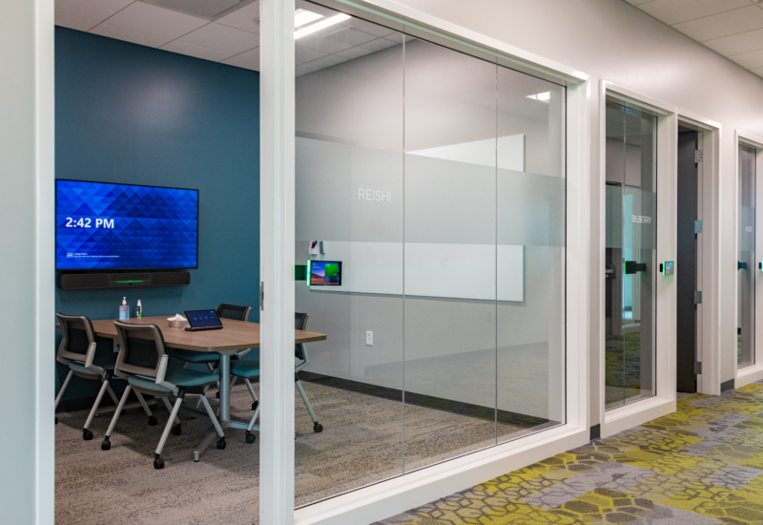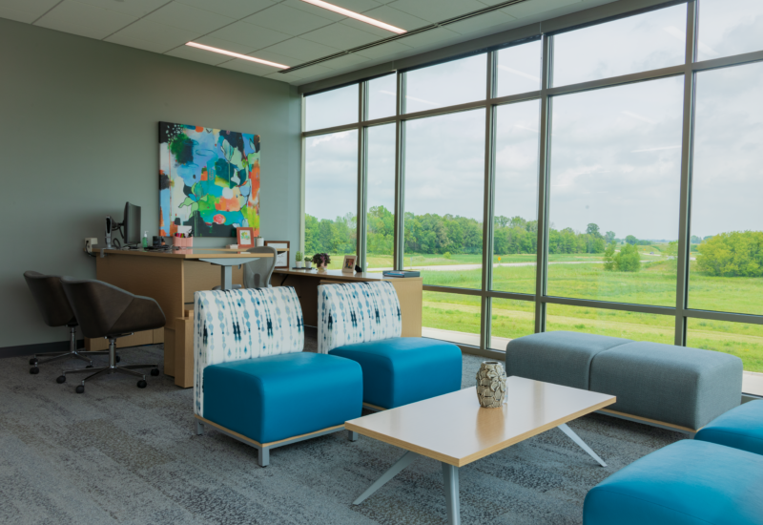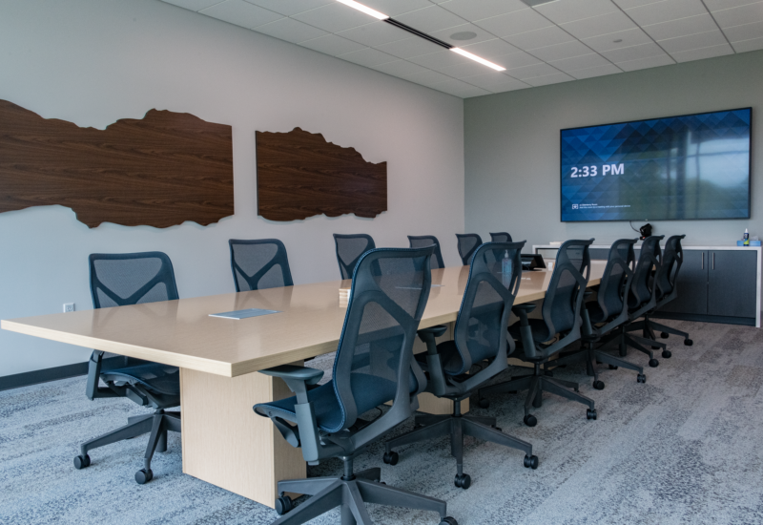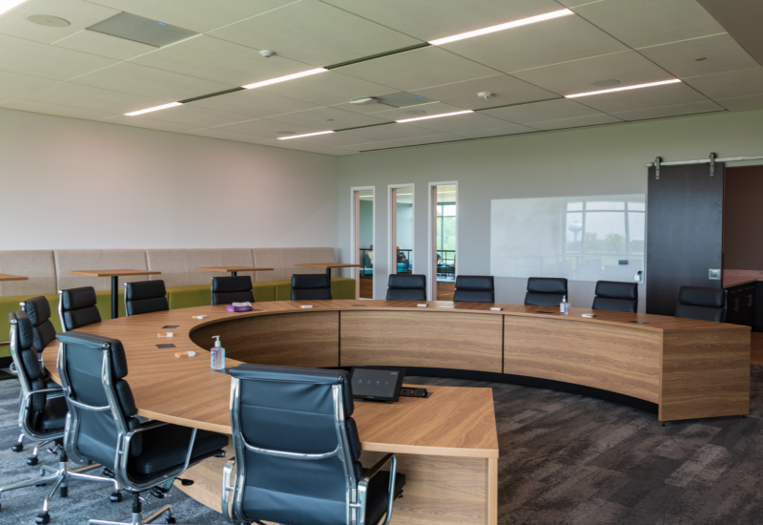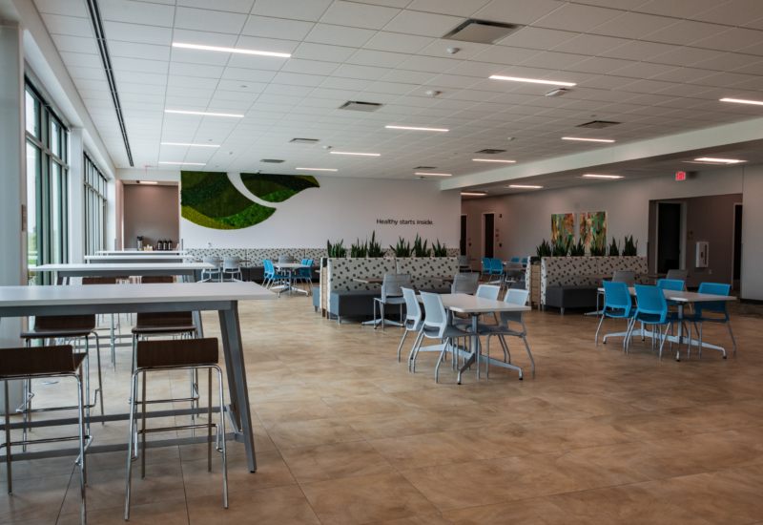- Lounge
- Office
- Meeting
Nature's Way
With a new corporate brand standard and anticipation for growth, Nature's Way built a new office building.
With a new corporate brand standard and anticipation for growth, Nature's Way built a new office building.
Hear from Jeff Satterberg, Senior Director of People Development, on the goals, challenges, and success of their new office building project!
